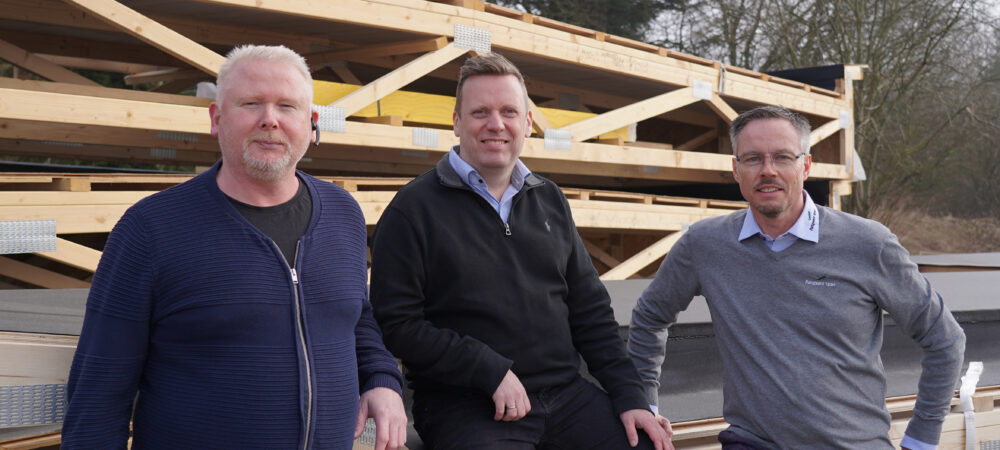
Palsgaard Spær develops a raw house concept, which significantly facilitates the construction process
A completely new raw house concept called ‘Terrace houses in wooden elements’, which consists of a complete building system in wood, is now seeing the light of day. The rafter and element manufacturer Palsgaard Spær has developed the concept, which, according to divisional director at Palsgaard Spær, Tobias Smith, has long been in demand on the professional market. The concept aims to make the construction process significantly easier and thus get even more people to take up wood construction.
Many professional builders and thus construction companies will in future focus even more on wooden construction as a result of the green agenda. But it can be a big upheaval to go from building in, for example, aerated concrete to wood, which requires some other prerequisites. Therefore, Palsgaard Spær, which is Denmark’s largest rafter factory, has developed a fully designed terraced house solution in collaboration with Prisme Arkitekter and Hansen Consulting Engineers for the delivery of complete raw houses, so that it becomes even easier and faster for the country’s many professional builders and contractors to build homes in wood.
For a long period of time, we have experienced a great demand from professional builders and contractors for complete solutions for building in wood. That is why we have developed the Råhus concept, which consists of a complete building system in large wooden sub-elements for three housing types. Here, the raw house consists of outer walls, inner walls, floor separation and roof, which are delivered assembled and can be closed in a flash, so that it is ready for further processing. This means that we have thought all the way around and provided for all the important components that are needed for the homes to comply with the requirements for, for example, energy and static conditions, explains Tobias Smith, divisional director at Palsgaard Spær. He is complemented by Kristian Klitgaard, who is one of the developers behind the concept at Palsgaard Spær:
“From being a component supplier, we are now also able to supply a finished raw house. In this way, we make the construction process even more efficient, as we have designed the skeleton of the house in collaboration with skilled architects and developed the static part together with the engineers. We have therefore made it as easy as possible for the customer, and this can hopefully get even more people to throw themselves into wooden construction. We can already feel a great interest in the concept, and we are in the process of several dialogues about future projects,” he says.
Raw houses are built indoors and provide a plus in environmental certifications
With the Råhus concept, Palsgaard Spær produces the assembled wooden frame indoors in large production halls and delivers it to the construction site. According to concept developer Mogens Læssø Madsen from Palsgaard Spær, it offers some clear advantages in relation to, among other things, moisture in construction and environmental certifications:
“Wood is a fantastic product as it is balanced in relation to the relative humidity and can therefore absorb and release moisture. And therefore it is important that the constructions are made correctly. With our raw houses, we build an open construction, which is produced indoors under dry and optimal conditions. We deliver the raw houses as prefabricated elements in wood, and this gives a clear advantage compared to if you build outdoors during a humid period, when the wood can absorb moisture and thus also release it again,” explains Mogens Læssø Madsen and continues:
“This makes our concept absolutely ideal for building according to the environmentally friendly certifications such as DGNB and the Nordic Ecolabel, as it is of great importance that the construction is constructed as a dry construction, has a short construction period and can otherwise be quickly dried out of moisture. In addition, we only build the raw houses with PEFC-certified wood, which is a guarantee for more sustainable products.”
At present, the Råhus concept consists of basic homes in three different sizes from 80 to 115 square meters on one and two levels, of which semi-detached houses and terraced houses can be combined in several designs.